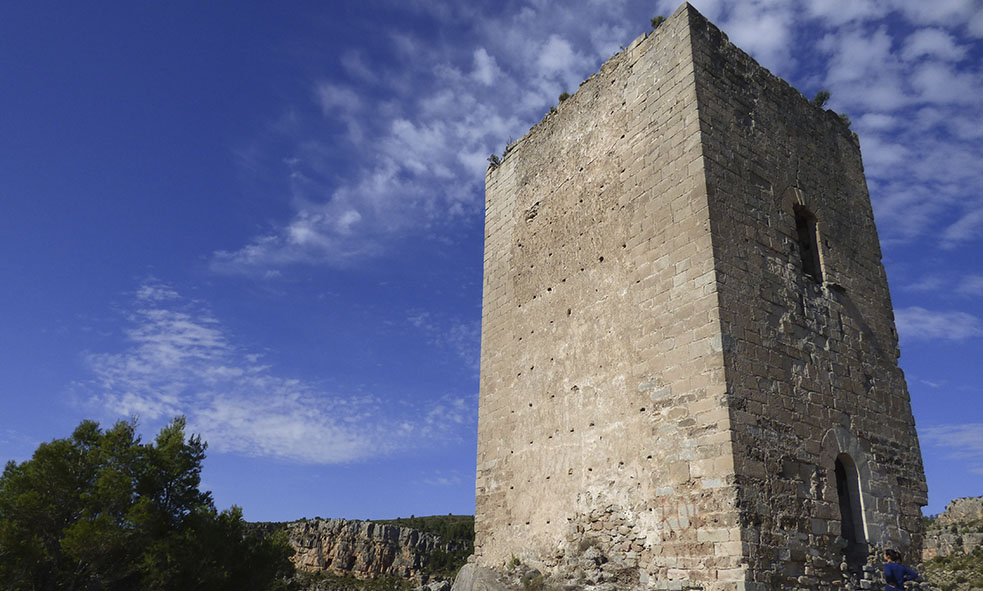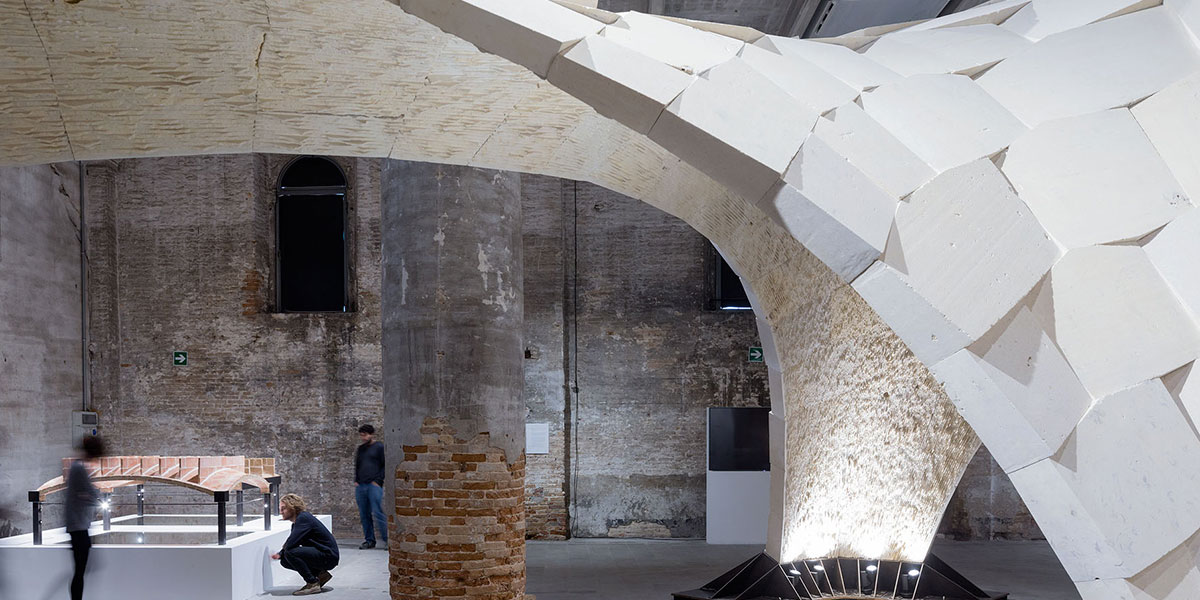Restoration project of the tower of the Jérica Castle (Castellón)
- 04/01/2025
- Restoration

Given the historical significance of the tower, it was considered of great importance to correctly resolve the problems detected in order to maintain the heritage element in good condition. The intention of these was to return the complex to a state of decorum that, in addition to maintaining the dignity of the complex, would ensure its good health, preventing the progression of the detected lesions so that they do not cause greater damage or irreparable loss of valuable components of the building.
These are interventions aimed at preserving and increasing the heritage interest of the tower of Jérica so that urgent structural work can be undertaken in order to preserve the construction and control access to it, which is currently free, which has generated part of the deterioration detected, not only due to human action, but also due to the entry of birds.
The aim of this project has been to allow the necessary restoration work to be carried out to consolidate the construction, both of its walls and of the vaults that define the interior levels. In this way, the cracks in the structure have been stitched and consolidated, both in the southwest corner and in the north and south fronts. On these same facades, an interior sheet of ashlar has been built over the current crowning, covering only the open front of the upper vault with pieces of glass in order to close the interior space and prevent the entry of water and birds. As for the interior vaults, new stone pieces have been stitched where the ashlars have fallen, consolidating the corresponding front.
Communication between the levels is through two metal stairs. The passage from the ground floor to the first floor will be made by taking advantage of the existing cavity in the vault, by means of a ladder with the corresponding inclination. The gap will be protected by the placement of a metal railing.
The openings of the north facade and the upper one of the south facade have been closed with simple wooden carpentry made of vertical planks. These carpentry elements are located inside the walls, anchored at certain points in a simple manner to minimise the impact on them.
The intervention used can be considered sustainable in the broadest sense of the word. On the one hand, at a material level, the proposed works are planned with traditional materials as far as possible and, in those restoration works that require specific contemporary materials or products, those that are more ecological and/or sustainable will be chosen. The building will be returned to a safe state with the minimum interventions necessary for this purpose.
